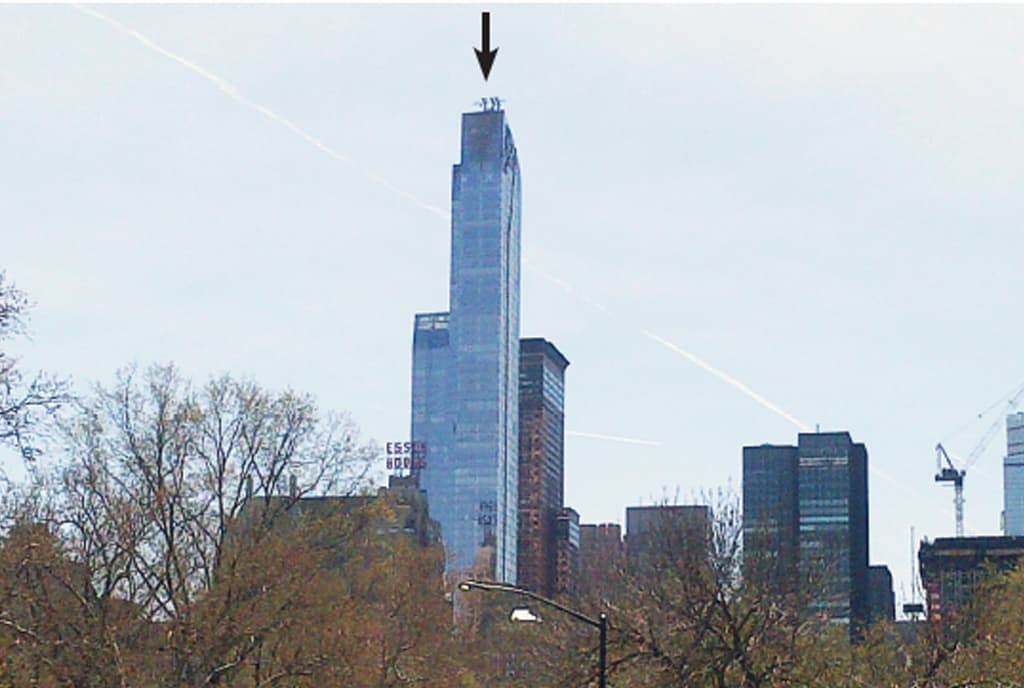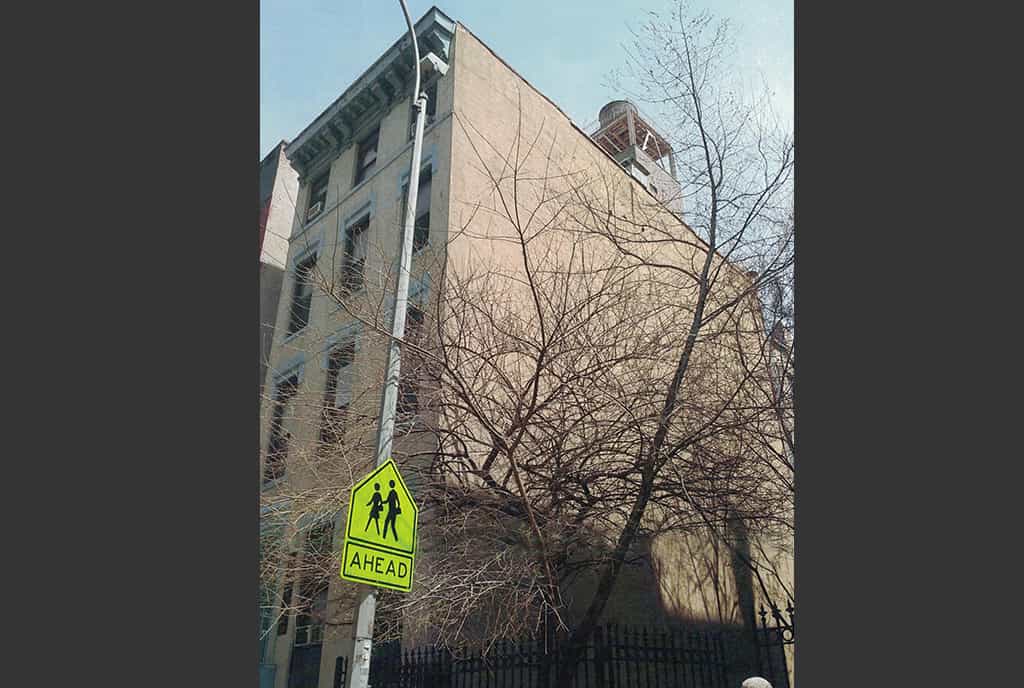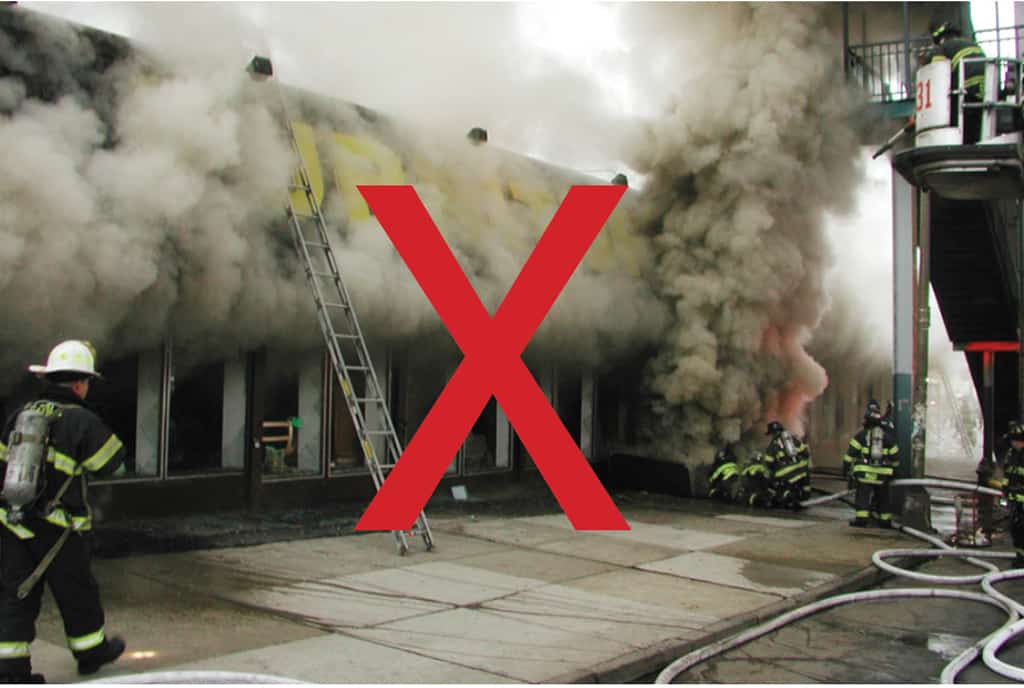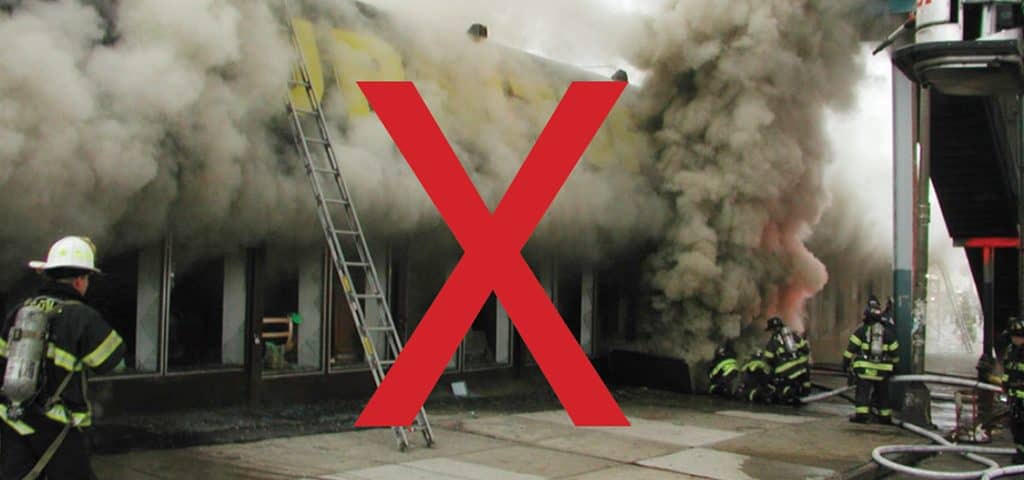
Mega-High-Rise Buildings in Manhattan: One57
October 31, 2016
Learn From History: 23 Rutgers Street, Manhattan
October 31, 2016
If fire vents from the show window, the member on the portable ladder could be exposed to heat and/or flame.
T axpayers present many unique safety considerations and challenging firefighting hazards. One of the greatest challenges is maintaining a safety mind-set.
Size-up starts at the receipt of the alarm. However, for this exercise, size-up starts when you examine the photos. They are frozen moments in time and the goal is to ensure the safety of all members operating at this incident. At this scene, you are the Safety Officer assigned. Like you, all members are performing a size-up that includes scene safety, but yours must take in “the big picture” and be more focused on avoiding injury at all levels and throughout this entire operation.

The Safety Officer must view the “big picture” and focus on avoiding injuries, while constantly re-examining and re-evaluating the operation.
As you examine the photos, look for potential unsafe acts or situations. What are the warning signs that may signal an injury occurring at this moment or later, as the incident transitions to its eventual conclusion and units leave the scene? A Safety Officer constantly must re-examine and re-evaluate an operation.
Can you identify the hazards? Here are some safety concerns.
Taxpayer Building
Fire appears to be deep-seated, with no visible flame showing.
- Consideration must be given to the type of construction, intensity of the fire and the time structural members have been subjected to heat and flame.
- Unsuccessful headway against heavy fire within 20 minutes of the operation may indicate potential collapse.
- In many modern taxpayers, unprotected, open-web, steel joists are used, which are particularly vulnerable to elevated temperatures and may fail after only five or 10 minutes
- Many stores within taxpayers have as many as two or three dropped ceilings, which may conceal fire. All ceilings should be inspected to ensure members are not advancing too deeply with fire concealed above them.
Collapse
Members and tower ladder bucket possibly operating in the collapse zone.
- A collapse zone should be acknowledged by all members. Generally, it is considered to be a distance from the structure 1½ times the vertical height of the building.
- Large display signs on rods or front walls can present a collapse hazard.
- A severe hazardous condition is the possible collapse of the front parapet wall. The parapet often is unsupported laterally for a long expanse.
- The stability of masonry walls is dependent on the integrity of the roof. The roof acts as a monolithic brace that holds the walls together. A failure of the roof may lead to a collapse of the masonry walls.
Portable Ladders
Placement
- Member on portable ladder may become exposed to high heat or flame if fire vents from the show window.
- A minimum of two portable ladders should be placed on the front of the buildings. Their purpose is to provide alternate means of egress from the roof. They also shall be placed to indicate the boundaries of the fire building or the location of division walls within the boundaries of the fire.
- Ladder companies should position sufficient portable ladders to the roof of one-story taxpayers. All sides of the building should be covered.
- When a portable ladder is placed to a roof, the tip should be at least two feet above the roof or parapet wall. Visibility when operating on the roof usually is very limited. The tips of the portables must be visible to ensure members a safe means of egress.
Cellar Fire
Members are descending down Bilco doors into the cellar.
- When advancing a hose-line into a store cellar, it is possible that heat and fire may be building and passing over the members’ heads. Units may be unaware of this buildup and fire can break out behind them. A lookout should be posted outside the cellar entrance to observe these conditions and a backup or protection line should be in place.
- Cellar areas often are divided into a maze of storage spaces. The layout does not necessarily conform to the store layout.
- Cellar entrances may have chutes or coasters used for deliveries. Care must be exercised to ensure that these are secure and do not trap members after they have descended into the cellar. If possible, try to use another means of access without a chute.
- Cast-iron columns supporting the first floor may be found in the cellar. These columns are unpredictable and fail, on average, about 30 minutes in fire endurance tests.
- Heavy terrazzo or concrete sometimes is placed over wood joist floor construction, an exceptionally hazardous condition. A fire in the cellar may weaken floor supports. Sudden failure due to the weight on the floor is possible.
About the Author
Battalion Chief James M. Canty has served the FDNY since 1995.
He is assigned to Battalion 47, but currently is detailed to the Safety Command. Previous assignments include Ladder 3 as a Firefighter; Ladder 174 as a Lieutenant; and Division 13 as a Captain. He holds a BA degree in Psychology from St. John’s University and is a graduate of the West Point Counterterrorism Leadership Program. This is his first article for WNYF.


